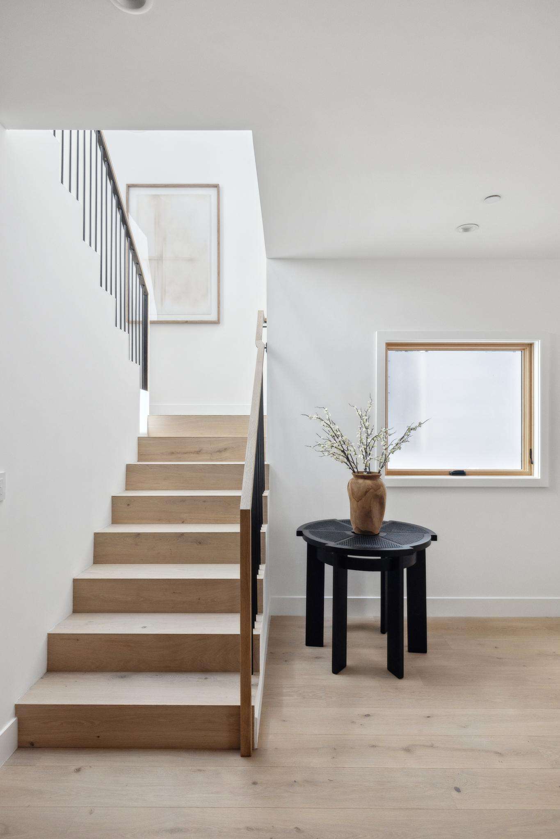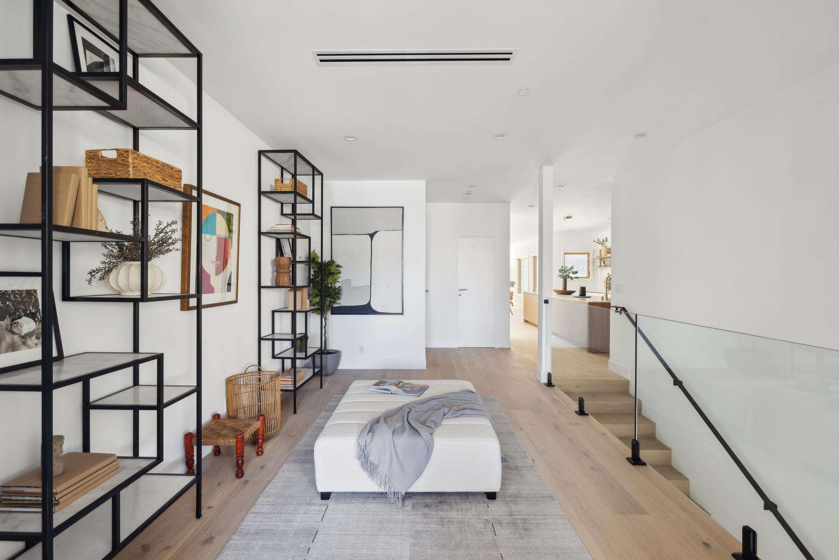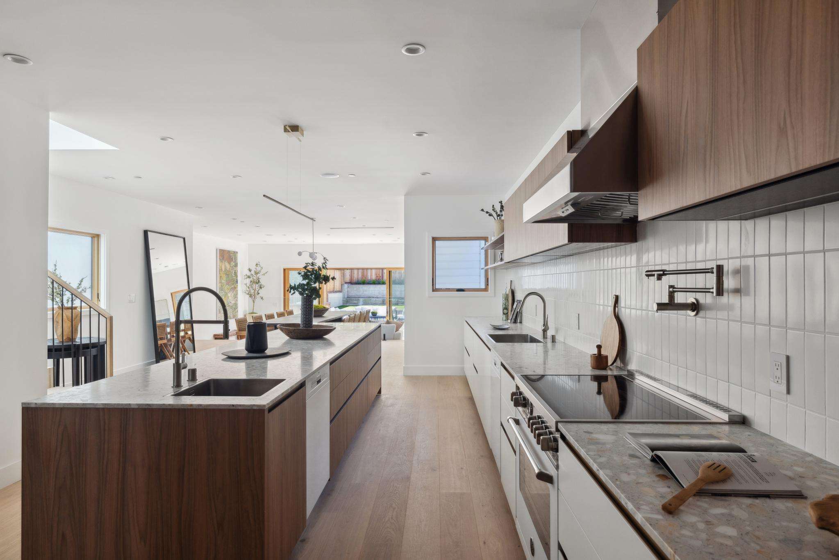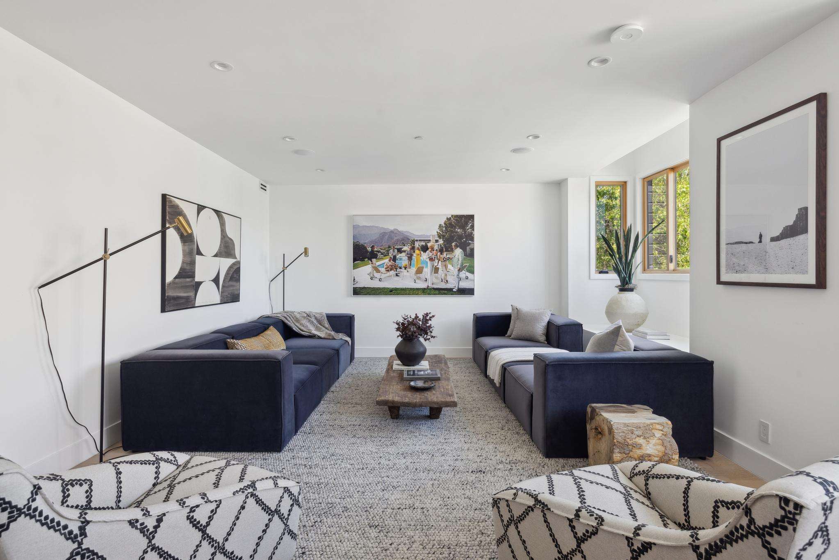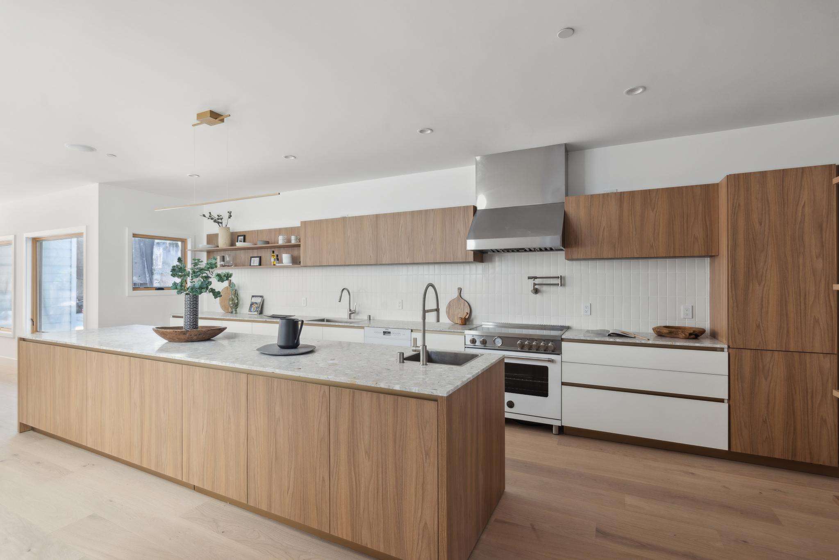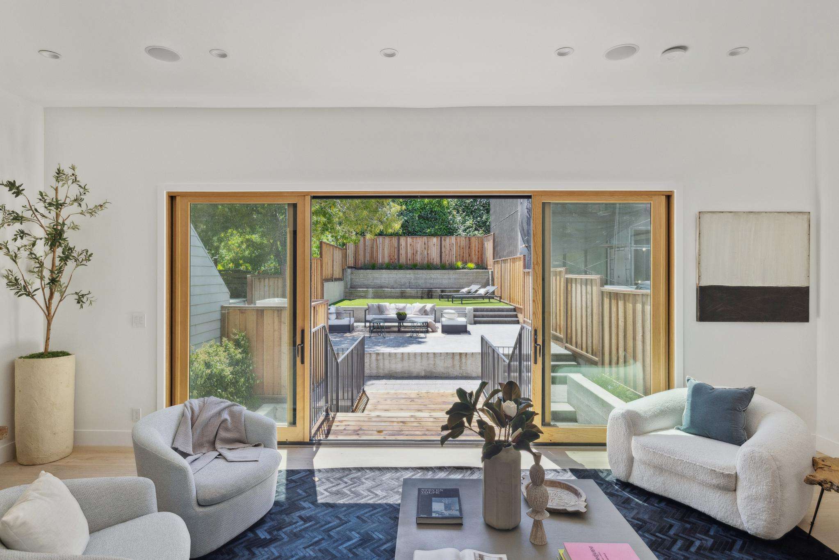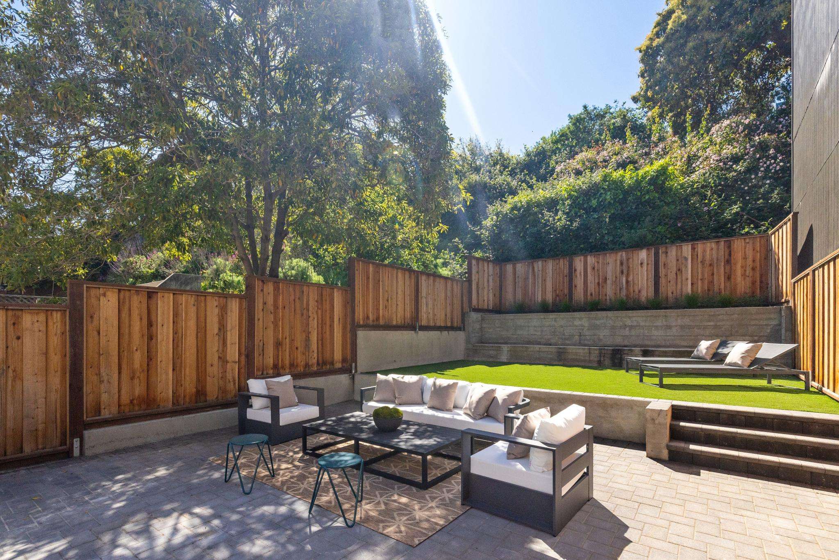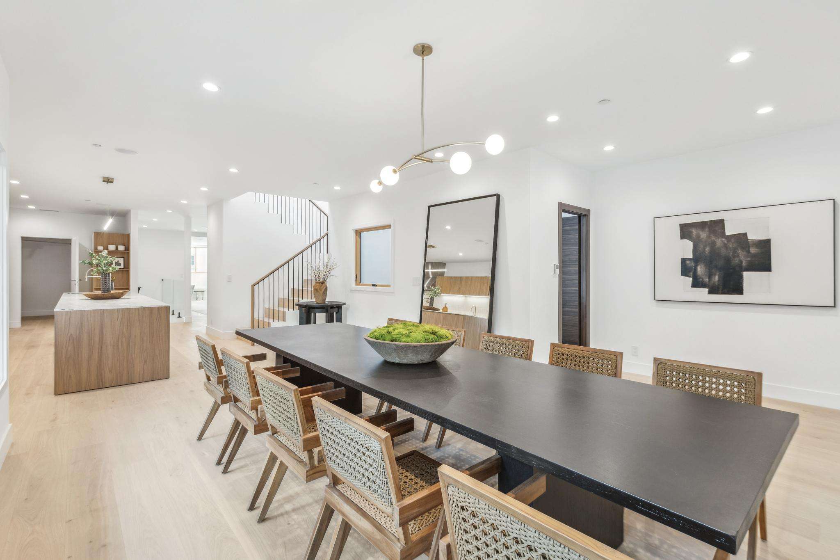Isabelle Grotte Presents
Exceptional BERNAL HEIGHTS Home
∎
$4,495,000
630 Precita Avenue, San Francisco
All Property Photos
∎
Features
∎
Experience modern luxury with this newly rebuilt 7-bed, 5.5-bath residence on Bernal Heights desirable north slope. Just a block from Precita Park, this exceptional 2-unit compound was just completed in May 2025 and offers 3-levels of luxurious indoor-outdoor living, including over 1000 sq ft of south-facing flat landscaped outdoor space, seamlessly blending style and comfort.
The main residence spans approximately 3,600 sq ft, boasting soaring ceilings and high-end finishes throughout. The open-concept living space is designed for both grand entertaining and everyday ease. The chef’s kitchen is a true showpiece, featuring a 14ft center island, custom Italian terrazzo countertops, Fireclay tile backsplash, sleek Cesar Italian cabinetry, a Bertazzoni stove, a built-in SMEG refrigerator, and dual SMEG dishwashers. The spacious walk-in pantry provides ample storage with room for an additional refrigerator or full-size wine fridge. The kitchen seamlessly flows into the dining area and family room, where an in-wall fireplace adds warmth and ambiance. Expansive Marvin windows and doors flood the space with natural light and open onto the beautifully landscaped backyard, creating a seamless indoor-outdoor connection. This level also includes a formal living room, a lounge area with fireplace, a library, and two stylish powder rooms.
The upper level is a private sanctuary, offering four generously sized bedrooms, each with its own climate control system for personalized comfort. The primary suite is a luxurious retreat, featuring a private den and patio, a spacious walk-in closet with custom cabinetry, and a spa-inspired ensuite with a soaking tub, step-in shower, and heated floors. Three additional bedrooms, one of them en-suite, share two well-appointed bathrooms, also with heated floors, and are connected by an open-concept media lounge. A dedicated laundry room completes this level, adding convenience to the thoughtful design.
The lower level features a fully independent second unit, spanning 1,367 sq ft. This versatile space can serve as an income-producing rental, guest quarters, or an au pair suite. It includes three bedrooms, two full bathrooms with heated floors (one of them en-suite), a well-equipped kitchen with Italian terrazzo countertop and custom cabinetry, a dedicated laundry area, and backyard access from one of the rear bedrooms.
The outdoor space is a true oasis, with a level yard thoughtfully landscaped with a mix of native blooming flowers and drought-tolerant plants. Designed for relaxation and entertaining, the backyard offers ample space for play, gardening and lounging and to add a built-in barbecue, for outdoor cooking and gatherings.
Throughout the home, enjoy the warmth of European white oak floors, the convenience of built-in speakers, custom closet organizers, and modern features such as digital front door locks, Nest doorbell & cameras and energy-efficient LED recessed lighting with Lutron smart dimmer switches. With Cat6 Ethernet ports in the walls supporting gigabit internet speeds, the house is wired to handle cutting edge internet speeds and future tech demands - mesh access points and link routers are ideal for remote work, streaming, smart home tech and high performance connectivity in every room. The spacious 2-car tandem garage has a bike/storage room. For peace of mind there is an Annke Technology Security camera system with human & vehicle detection, color night vision and a 2TB hard drive.
The main residence spans approximately 3,600 sq ft, boasting soaring ceilings and high-end finishes throughout. The open-concept living space is designed for both grand entertaining and everyday ease. The chef’s kitchen is a true showpiece, featuring a 14ft center island, custom Italian terrazzo countertops, Fireclay tile backsplash, sleek Cesar Italian cabinetry, a Bertazzoni stove, a built-in SMEG refrigerator, and dual SMEG dishwashers. The spacious walk-in pantry provides ample storage with room for an additional refrigerator or full-size wine fridge. The kitchen seamlessly flows into the dining area and family room, where an in-wall fireplace adds warmth and ambiance. Expansive Marvin windows and doors flood the space with natural light and open onto the beautifully landscaped backyard, creating a seamless indoor-outdoor connection. This level also includes a formal living room, a lounge area with fireplace, a library, and two stylish powder rooms.
The upper level is a private sanctuary, offering four generously sized bedrooms, each with its own climate control system for personalized comfort. The primary suite is a luxurious retreat, featuring a private den and patio, a spacious walk-in closet with custom cabinetry, and a spa-inspired ensuite with a soaking tub, step-in shower, and heated floors. Three additional bedrooms, one of them en-suite, share two well-appointed bathrooms, also with heated floors, and are connected by an open-concept media lounge. A dedicated laundry room completes this level, adding convenience to the thoughtful design.
The lower level features a fully independent second unit, spanning 1,367 sq ft. This versatile space can serve as an income-producing rental, guest quarters, or an au pair suite. It includes three bedrooms, two full bathrooms with heated floors (one of them en-suite), a well-equipped kitchen with Italian terrazzo countertop and custom cabinetry, a dedicated laundry area, and backyard access from one of the rear bedrooms.
The outdoor space is a true oasis, with a level yard thoughtfully landscaped with a mix of native blooming flowers and drought-tolerant plants. Designed for relaxation and entertaining, the backyard offers ample space for play, gardening and lounging and to add a built-in barbecue, for outdoor cooking and gatherings.
Throughout the home, enjoy the warmth of European white oak floors, the convenience of built-in speakers, custom closet organizers, and modern features such as digital front door locks, Nest doorbell & cameras and energy-efficient LED recessed lighting with Lutron smart dimmer switches. With Cat6 Ethernet ports in the walls supporting gigabit internet speeds, the house is wired to handle cutting edge internet speeds and future tech demands - mesh access points and link routers are ideal for remote work, streaming, smart home tech and high performance connectivity in every room. The spacious 2-car tandem garage has a bike/storage room. For peace of mind there is an Annke Technology Security camera system with human & vehicle detection, color night vision and a 2TB hard drive.
Property Details
∎
- Newly rebuilt 2-Unit Residence
- Grand scale main home with 4 bedrooms, 3 baths & 2 half baths
- Open floor plan kitchen, living and dining opened onto the backyard
- Kitchen with grand central island, italian cabinetries, SMEG & Bertazzoni appliances and large walk in pantry
- 4 bedrooms on the second level, including the primary suite (all with A/C) & laundry room
- Luxurious primary suite with den, walk-in closet, spa-like bathroom & private patio
- 2nd unit with private entry, 3 beds and 2 baths (1 en-suite)
- 2-car parking with bike & storage room
- Over 1000SF of landscaped outdoor space
- Cat6 Ethernet ports in the walls supporting gigabit internet speeds
- Annke Technology Security camera system
- Digital front door locks, Nest doorbell & cameras
- Energy-efficient LED recessed lighting with Lutron smart dimmer switches
- Extra large 3,750 sqft lot
- A+ location minutes from Precita Park, 101 & 280
walkthrough
Property Tour
∎
walkthrough
3D Virtual Tour
∎
Floor Plans
∎
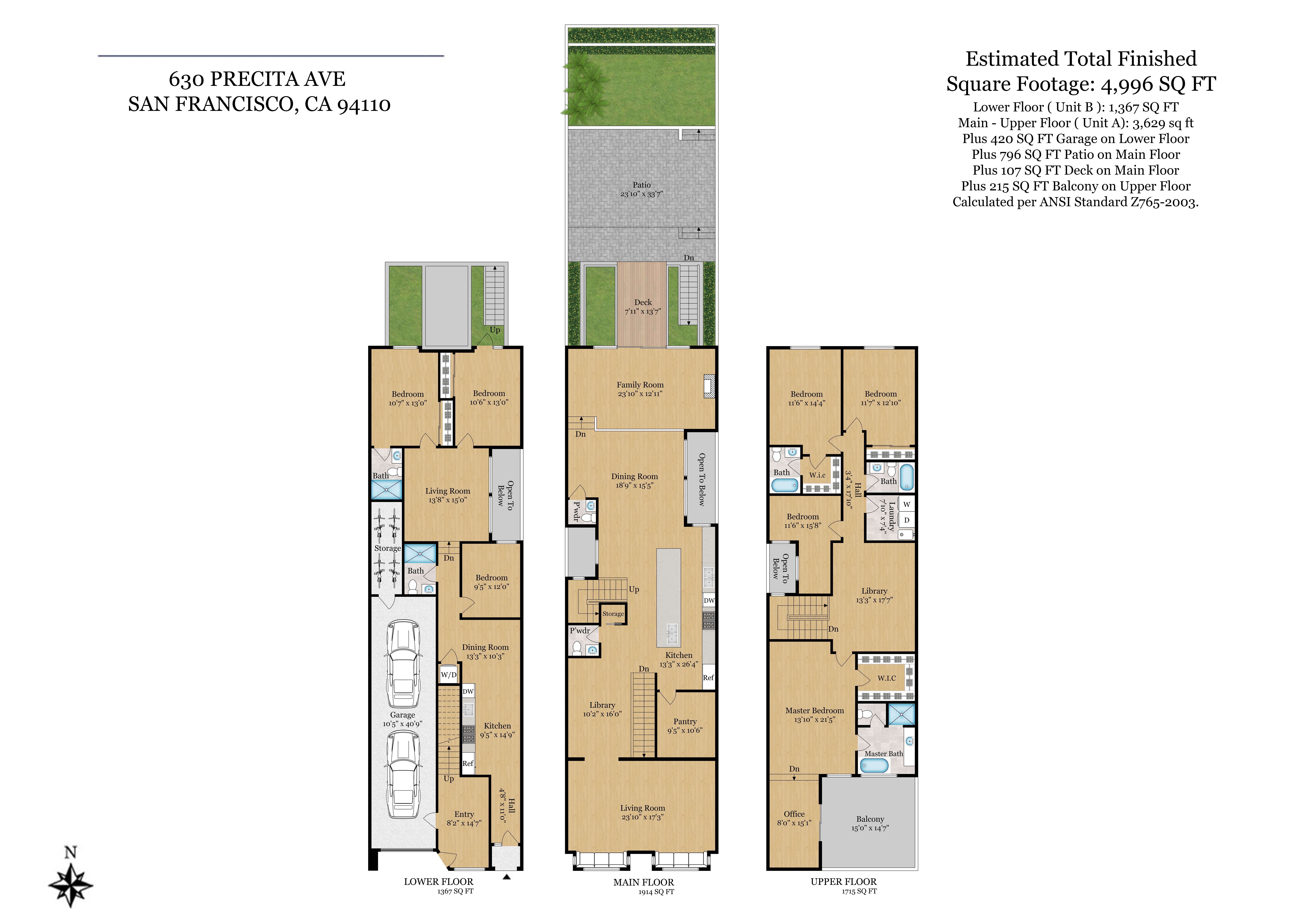
Neighborhood
∎
Bernal Heights represents a distinctive San Francisco neighborhood characterized by its dramatic topography and vibrant community spirit. Positioned on a prominent hill, the area offers residents sweeping panoramic views of the San Francisco Bay, Golden Gate Bridge, and downtown skyline.
Cortland Avenue serves as the neighborhood's primary commercial corridor, providing a diverse range of dining, shopping, and essential services. Transportation options include multiple Muni bus lines, with convenient access to the J-Church streetcar and nearby BART stations, ensuring comprehensive connectivity to broader San Francisco.
The neighborhood's architectural landscape reflects San Francisco's residential evolution, featuring a mix of Victorian and Edwardian homes, alongside mid-century and contemporary designs. Bernal Heights Park crowns the neighborhood, offering extensive green space and unparalleled views.
Bernal Heights represents a unique residential environment that balances historical depth with contemporary urban living. From its friendly atmosphere to its rich cultural tapestry, the neighborhood captures the complexity of San Francisco's most dynamic communities. Direct access to transportation, extensive green spaces, and a strong sense of local identity define Bernal Heights as a distinctive urban destination.
Cortland Avenue serves as the neighborhood's primary commercial corridor, providing a diverse range of dining, shopping, and essential services. Transportation options include multiple Muni bus lines, with convenient access to the J-Church streetcar and nearby BART stations, ensuring comprehensive connectivity to broader San Francisco.
The neighborhood's architectural landscape reflects San Francisco's residential evolution, featuring a mix of Victorian and Edwardian homes, alongside mid-century and contemporary designs. Bernal Heights Park crowns the neighborhood, offering extensive green space and unparalleled views.
Bernal Heights represents a unique residential environment that balances historical depth with contemporary urban living. From its friendly atmosphere to its rich cultural tapestry, the neighborhood captures the complexity of San Francisco's most dynamic communities. Direct access to transportation, extensive green spaces, and a strong sense of local identity define Bernal Heights as a distinctive urban destination.
Bernal Heights represents a distinctive San Francisco neighborhood characterized by its dramatic topography and vibrant community spirit. Positioned on a prominent hill, the area offers residents sweeping panoramic views of the San Francisco Bay, Golden Gate Bridge, and downtown skyline.
Cortland Avenue serves as the neighborhood's primary commercial corridor, providing a diverse range of dining, shopping, and essential services. Transportation options include multiple Muni bus lines, with convenient access to the J-Church streetcar and nearby BART stations, ensuring comprehensive connectivity to broader San Francisco.
The neighborhood's architectural landscape reflects San Francisco's residential evolution, featuring a mix of Victorian and Edwardian homes, alongside mid-century and contemporary designs. Bernal Heights Park crowns the neighborhood, offering extensive green space and unparalleled views.
Bernal Heights represents a unique residential environment that balances historical depth with contemporary urban living. From its friendly atmosphere to its rich cultural tapestry, the neighborhood captures the complexity of San Francisco's most dynamic communities. Direct access to transportation, extensive green spaces, and a strong sense of local identity define Bernal Heights as a distinctive urban destination.
Cortland Avenue serves as the neighborhood's primary commercial corridor, providing a diverse range of dining, shopping, and essential services. Transportation options include multiple Muni bus lines, with convenient access to the J-Church streetcar and nearby BART stations, ensuring comprehensive connectivity to broader San Francisco.
The neighborhood's architectural landscape reflects San Francisco's residential evolution, featuring a mix of Victorian and Edwardian homes, alongside mid-century and contemporary designs. Bernal Heights Park crowns the neighborhood, offering extensive green space and unparalleled views.
Bernal Heights represents a unique residential environment that balances historical depth with contemporary urban living. From its friendly atmosphere to its rich cultural tapestry, the neighborhood captures the complexity of San Francisco's most dynamic communities. Direct access to transportation, extensive green spaces, and a strong sense of local identity define Bernal Heights as a distinctive urban destination.
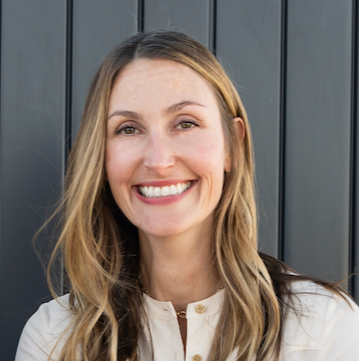
Isabelle Grotte
Get In Touch
∎
Thank you!
Your message has been received. We will reply using one of the contact methods provided in your submission.
Sorry, there was a problem
Your message could not be sent. Please refresh the page and try again in a few minutes, or reach out directly using the agent contact information below.

Isabelle Grotte
Email Us
